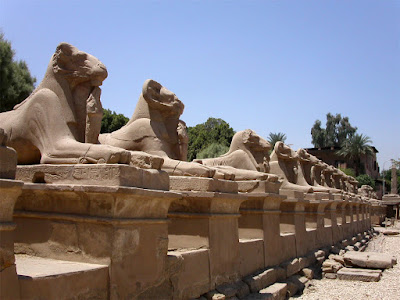This magnificent structure, know in ancient times as the “Harem of the South” is
connected to the Temple of Karnak by a 3Km processional Avenue of Sphinxes, like
Karnak, Luxor’s temple was dedicated to the Theban triad of Amun, Mut and Khonusu,
whose statues stood here during the Opet festival.
Even though Luxor Temple was expanded several times throughout the ages, it’s much
more compact and coherent than Karnak, perhaps because its core was built by just one
pharaoh, Amenhotep III. The walls are decorated with some of the finest carvings in
Egypt, protected because much of the temple was buried until 1885. Before excavations,
only the heads of the Ramses II colossi and the tips of the obelisks stuck out above the
pile of debris on which Luxor village was built. The village was removed bit by bit as the
excavations started.
The Avenue of Sphinxes leads to the monumental fist pylon built by Ramses II, which
was once fronted by two obelisks and six colosii of the man himself. The pylon is
decorated, as so many other Egyptian temples, with Ramses II’s favorite story the battle
of Qadesh. Beyond the pylon, the large Court of Ramses II is surrounded by two rows of
papyrus-bud columns, interspersed with more statues of the king.
Beyond the second pylon the impressive Processional Colonnade of Amenhotep III, with
huge papyrus columns, was the model for the Great Hypostyle Hall at Karnak. The
craving on the walls was added by Tutankhamun and gives a picture of the Opet
celebration: One wall shows the outward journey, the other the return of the procession.
At the end of colonnade is the temple’s most impressive part, the Great Sun Court, also
built by Amenhotep III, its fine decorations developed over the millennium between the
reigns of Amenhotep and Alexander the Great.
Unfortunately this court has suffered badly from the rising water level and a major
restoration project is underway. Behind a columned portico, used as a chapel by Roman
soldiers, lays the temple’s inner sanctuary, with Alexander the Great’s Sanctuary of
Amun’s Barge and Amenhotep III’s Birth Room, and his nurturing by goddesses. The
bedrock on which this part of the temple was built was believed to be the site where
Amun was born.
connected to the Temple of Karnak by a 3Km processional Avenue of Sphinxes, like
Karnak, Luxor’s temple was dedicated to the Theban triad of Amun, Mut and Khonusu,
whose statues stood here during the Opet festival.
Even though Luxor Temple was expanded several times throughout the ages, it’s much
more compact and coherent than Karnak, perhaps because its core was built by just one
pharaoh, Amenhotep III. The walls are decorated with some of the finest carvings in
Egypt, protected because much of the temple was buried until 1885. Before excavations,
only the heads of the Ramses II colossi and the tips of the obelisks stuck out above the
pile of debris on which Luxor village was built. The village was removed bit by bit as the
excavations started.
Luxor
Luxor at night
Luxor temple
Luxor temple (at Night)
Luxor temple (entrance)
Avenue of Sphinxes leading up to Luxor Temple
Courtyard of the Luxor Temple
was once fronted by two obelisks and six colosii of the man himself. The pylon is
decorated, as so many other Egyptian temples, with Ramses II’s favorite story the battle
of Qadesh. Beyond the pylon, the large Court of Ramses II is surrounded by two rows of
papyrus-bud columns, interspersed with more statues of the king.
Beyond the second pylon the impressive Processional Colonnade of Amenhotep III, with
huge papyrus columns, was the model for the Great Hypostyle Hall at Karnak. The
craving on the walls was added by Tutankhamun and gives a picture of the Opet
celebration: One wall shows the outward journey, the other the return of the procession.
At the end of colonnade is the temple’s most impressive part, the Great Sun Court, also
built by Amenhotep III, its fine decorations developed over the millennium between the
reigns of Amenhotep and Alexander the Great.
Unfortunately this court has suffered badly from the rising water level and a major
restoration project is underway. Behind a columned portico, used as a chapel by Roman
soldiers, lays the temple’s inner sanctuary, with Alexander the Great’s Sanctuary of
Amun’s Barge and Amenhotep III’s Birth Room, and his nurturing by goddesses. The
bedrock on which this part of the temple was built was believed to be the site where
Amun was born.


































